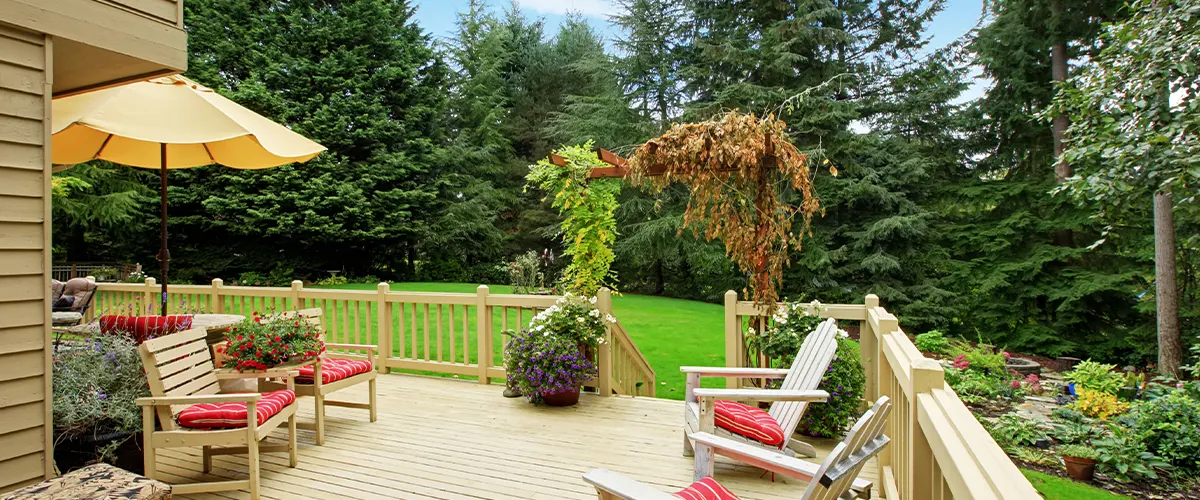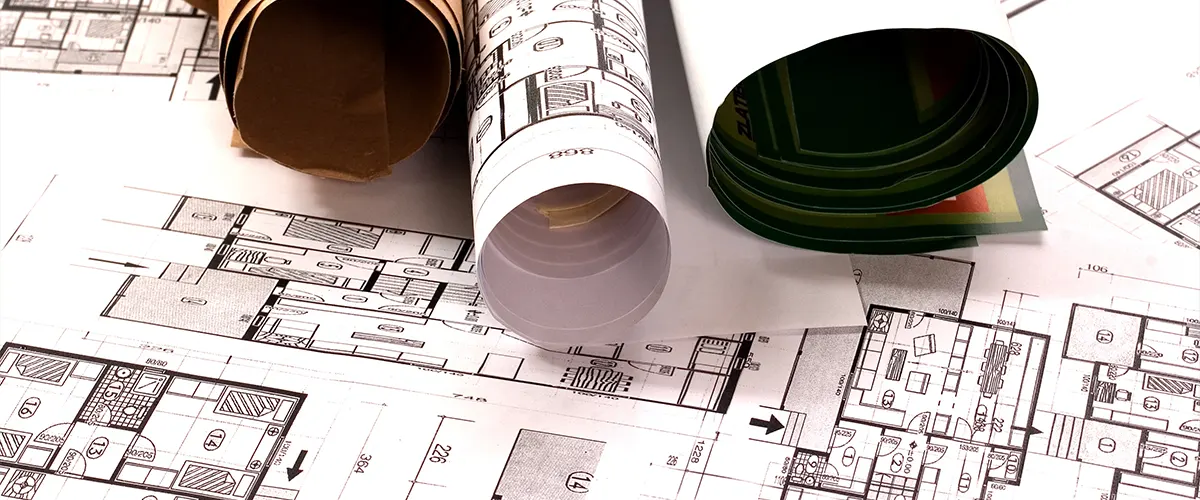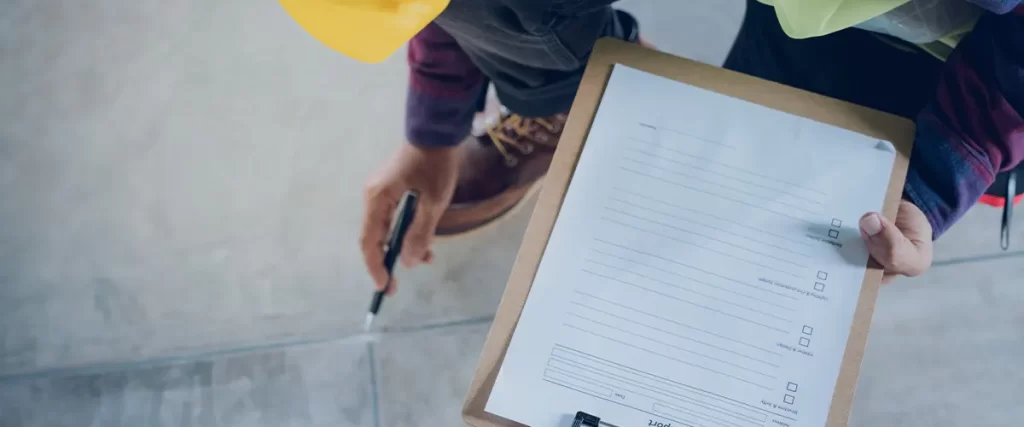Building a deck is an exciting project that can enhance your home’s beauty and functionality. Before you dive into construction, it’s important to understand the process of obtaining a building permit.
This guide will walk you through the clear and simple steps, ensuring that you’re on the right track from start to finish.
What Is A Building Permit For A Deck?
A building permit for a deck is an official authorization granted by your local government or building authority that allows you to construct a deck on your property.
This permit serves as a confirmation that your deck plans and construction methods meet safety standards, building codes, and local regulations.
It’s an essential step in the process of building a deck to ensure that the structure is safe, stable, and compliant with the law.

How Much Is A Building Permit For A Deck
The cost of a building permit can vary widely depending on the location and scope of the project. In general, small projects will require a lower permit fee than larger projects.
The type of project also plays a role in the cost of the permit. For example, permits for electrical work tend to be more expensive than those for plumbing work and a plumbing permit can be less expensive than a general building permit.
If you’re planning to build a new deck or replace an existing one, it’s important to know the requirements and regulations in your area.
In most cases, a permit is required for a new deck installation, with a deck building permit cost typically ranging from $150 to $350.
The permit process usually includes an inspection of the footer holes and the completed deck.

Inspections at other stages of construction may also be required, depending on your municipality’s requirements. If you’re simply replacing an existing deck, most municipalities won’t require a permit as long as the footprint of the deck remains unchanged.
Ultimately, the best way to get an accurate estimate of the permit fees is to contact the local building department. They will be able to provide you with an estimate based on the specific details of your project.
Navigating Tennessee's Deck Building Codes
When it comes to building your dream deck in Tennessee, understanding the deck building codes is crucial. These codes are designed to ensure the safety and stability of your deck, protecting you, your loved ones, and your investment.
- Size and Placement: Deck size and location are key considerations. Codes dictate how far the deck should be from property lines, structures, and trees to prevent issues like overhanging branches and fire hazards.
- Structural Integrity: Your deck's structure must be robust enough to support its intended use. Codes cover the type of materials to use, beam and joist spacing, and weight-bearing capacity to ensure the deck's stability over time.
- Railing and Baluster Specifications: Deck railings are essential safety features. Codes provide guidelines for the height, spacing, and strength of railings and balusters, preventing accidents and falls.
- Staircase Design: If your deck has stairs, they must adhere to specific dimensions and inclines for safe and comfortable use. Handrails are often required to provide stability.
- Permits and Inspections: As we mentioned earlier, obtaining a building permit is necessary. Inspections at various stages of construction ensure that your deck is being built according to the approved plans and codes.
Remember, adhering to these codes not only keeps your deck safe but also prevents potential legal issues down the line. For a deeper dive into Tennessee’s deck building codes, explore our dedicated guide. Your deck will stand strong and secure, providing a beautiful, safe space for relaxation and enjoyment.

Consequences of Building a Deck Without a Permit
Building a deck can be an exciting project, but it’s important to follow the proper procedures to ensure safety, compliance, and legal integrity.
Constructing a deck without obtaining the required building permit can lead to a range of negative consequences. Here’s what can happen if you build a deck without a permit.
Safety and Structural Concerns
Permits are not just a formality; they ensure that your deck is built according to local building codes and safety standards.
When you bypass the permit process, you risk constructing a deck that may not meet the necessary structural requirements.
This can lead to dangerous conditions, instability, and potential accidents, putting your family and guests at risk.
Code Violations and Penalties
Building without a permit is a violation of local building codes and regulations. If authorities discover an unpermitted deck, you may be subject to fines, penalties, or even forced removal of the deck.
These costs can far outweigh the expense of obtaining a permit before construction.
Difficulty Selling Your Home
When it comes time to sell your home, potential buyers and their inspectors may uncover the unpermitted deck. This can lead to delays in the sale, negotiations, and even the potential loss of a sale.
Prospective buyers often look for assurance that home improvements are done legally and up to code.
Insurance Complications
If an unpermitted deck results in property damage, injuries, or accidents, your homeowner’s insurance may not cover the costs.
Insurance companies typically require structures to be built according to local regulations and codes. An unpermitted deck could leave you financially liable for any incidents.
Decreased Property Value
An unpermitted deck could potentially lower your property’s value. Buyers might view the property as risky or less desirable due to potential issues with unpermitted improvements.
Legal considerations can impact how prospective buyers perceive your home’s value.
Legal Disputes with Neighbors

Crafting Comprehensive Deck Plans for Your Building Permit
Before embarking on your deck-building journey in Tennessee, it’s essential to have a set of detailed deck plans in hand when applying for a building permit.
These plans not only give you a clear roadmap for your project but also help local authorities understand your intentions and ensure your deck complies with safety standards.
Here’s a concise breakdown of what you need to know about creating deck plans for your permit application.
Accurate Dimensions
Elevations
Material Specifications
Railing Details
Provide specifics about the design and dimensions of your deck’s railings. Note the height, spacing, and any decorative elements you plan to include. This information is critical for safety and aesthetics.
Stair Design
If your deck includes stairs, illustrate their design, dimensions, and incline in your plans. Clear and safe stair design is paramount for the well-being of those who will use the deck.
Footings and Support
Electrical and Plumbing
Site Plan
Deck Building Permit FAQs
Yes, in most cases, you’ll need a permit to build a deck next to your house. Building permits are essential approvals from your local authorities to ensure your deck complies with safety standards and local regulations.
Obtaining a permit involves submitting detailed plans and specifications. Regardless of the deck’s location, adhering to local building codes and obtaining the necessary permits is crucial for a successful and compliant project.

Let Us Deal With Deck Permits
If you’re planning to build a deck, one of the first things you’ll need to do is obtain building permits from your local government.
This process can be confusing and daunting if you’re not familiar with it, but our team can help make it easy for you.
We know what kind of paperwork and inspections are required in your area, and we can guide you through the entire process so that everything goes as smoothly as possible.
Contact us today for more information or to get started on your deck project!
